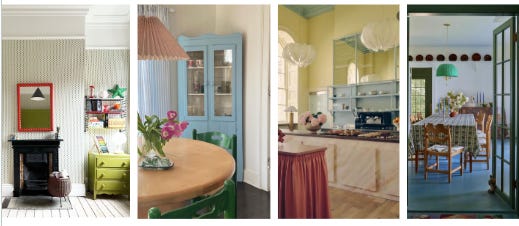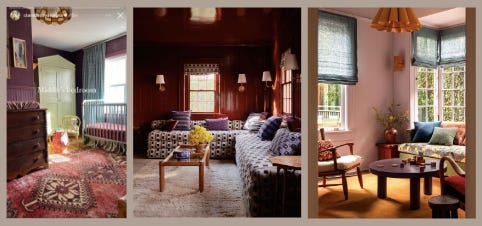While I wouldn’t immediately label my Washington D.C. Colonial an open floor plan, there are no doors dividing the main rooms in the first floor, and it is a smaller footprint with connected views. So, it feels like an open plan! Sashay in one cute little circle, and you’ll see the whole thing - kitchen, den and dining room. I personally am not an open floor plan gal, which I know is kind of turning a tide after being all the rage in the 2000’s. I can appreciate it when it’s done right, but it forces you to be so restrained in your design decisions and, at least for me, that’s incredibly difficult. Since swapping my den and dining rooms a couple months ago, I’ve just been experimenting, but I’m ready to face my eclectic demons and commit to a more cohesive look.
-Linny
I put some ideas together and Claire offered to chat through them with me, which is simply the most helpful and motivating thing. We basically treated this like all of our consultants and talked though inspiration and prioritization. Here is what we discussed:
What’s staying/what are the “constraints”
I want to try to work around the trim color (Moleskin by Behr), the kitchen design, and the bathroom design. I’m totally down to layer and tweak elements in these rooms to help tie everything together once I have more clarity.
What’s not working
The dining room wall color :( The den is feeling nice IRL, we love being in this room. I want to lean into that and commit to a cozy, warm design scheme. My thought is to keep the dining room casual and playful and let the den and entry be statements
Inspo


Claire had the brilliant idea to create a color map floor plan to help visualize how everything flows. This is a work in progress, but a super helpful exercise. And now, I have these plans I can use to tweak color palette and flow as I make decisions.
ideas/next steps:
Living Room:
paint walls a neutral - considering a ~10% lightened version of my kitchen color (Whipping Cream by Behr)
paint bookshelf cabinet
consider tented ceiling to cover the textured ceilings
add light fixture(s) to over the table
consider different window treatments to bring in a pop of color/pattern
Den:
color drench a maroon color - considering Bewitched by Behr after one of our members, Nicole, shared it in Slack in her bathroom remodel.
Swap out light fixture to a paper lantern, keep an eye out for a vintage something a little more unique - longer term
Swap rug to something more neutral (swapping from another room - remember to shop your house!)
rethink window treatment
Entry
bring in some colors from throughout the house to create a painted mural concept
consider bringing in a maroon accent with a ribbon trim as a nod to the den color.
paint a contrasting pattern in the drop-zone niche
redo the lace window treatments to a quilt design roman shade
create custom framed family photos for the main hallway and consider picture lights to add dimension
consider plastering over the texture on the ceiling here - kind of avoiding this because it was harder than expected when I did it in my tiny powder room
replace entry light fixture
It’ll all evolve and I’ll report back as I “finish” each room. Wish me luck!!
If you need help creating a plan and prioritizing your design approach, we would love to chat. Check out our design consult offerings. They are virtual and completely catered to your needs. We follow up each one with a written and visual summary of what we discussed:







I am going through a similar process with my own house. I posted the first in a series about it last week. Can’t wait to see how yours comes together! I’ll be sure to check in!
Very here for these plans and can’t wait to see them come to life! Also, just love that color mapping idea!!